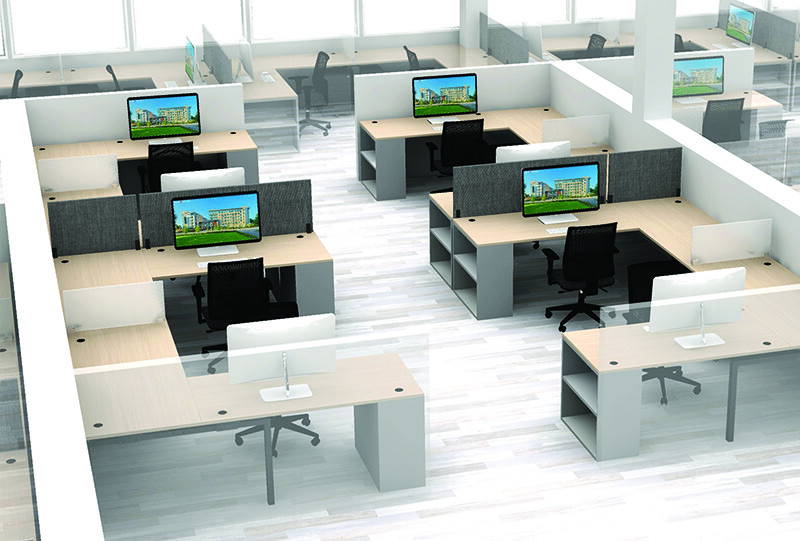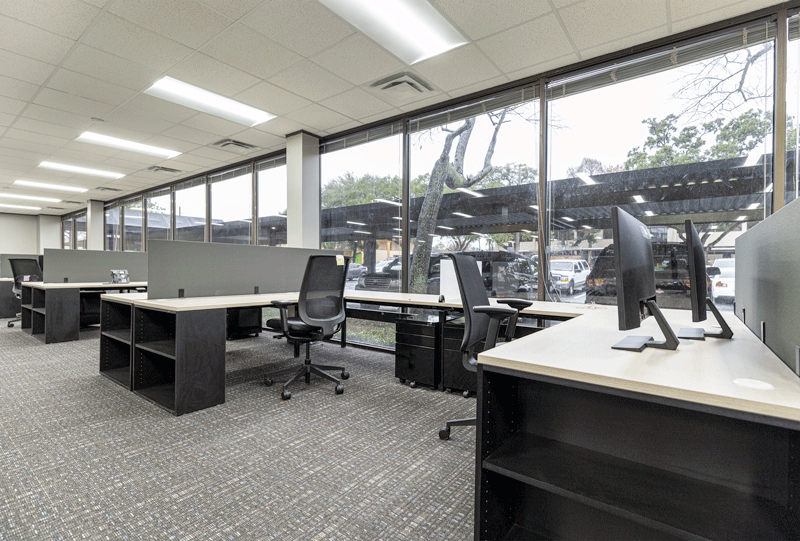3D Office Space Planning
Our team can help customize your office space with our furniture! With realistic 3D views, you'll get a clear idea of how your office will look and flow.
Whether you have an open office floor plan or you are working with a small workspace, we'll be able to help you create a modern office that sparks innovation and creativity among your team.
...Read More
Let's find the perfect furniture for your perfect office.
Our expert design team is ready to find the Juniper furniture solutions for your unique space and needs.
1 (866) 264-3009 or hello@juniperoffice.com
Our work environment directly impacts our mood, so let's create a space that's inviting, motivating, and efficient.
Free
Our office space design services are including on all projects with Juniper furniture. We love working with our clients to create their dream workspaces.
Fast
After we discuss your needs for your office space design, we'll get to work creating your perfect space and provide detailed plans in just 24-48 hours!
Lifelike
We will provide photo-realistic renderings of your floor plan with our furniture solutions so you can easily visualize how your space will look and feel.

1. Share Your Floor Plan
Send us the floor plan (PDF/CAD) of your office space, along with any ideas or inspiration you may have to help get our wheels turning!
2. Review 3D Rendering
We'll create a photo-realistic, 3D rendering of your layout with recommended Juniper furniture options so you can easily visualize your space and determine what works best for you and your team.


2. 3D Rendering
We'll create a photo-realistic, 3D rendering of your layout with recommended furniture options so you can easily visualize your space and determine what works best for you.
3. An Office that Works
Your vision becomes reality, and you have an office space that's ready for you and your team to do your best work!
