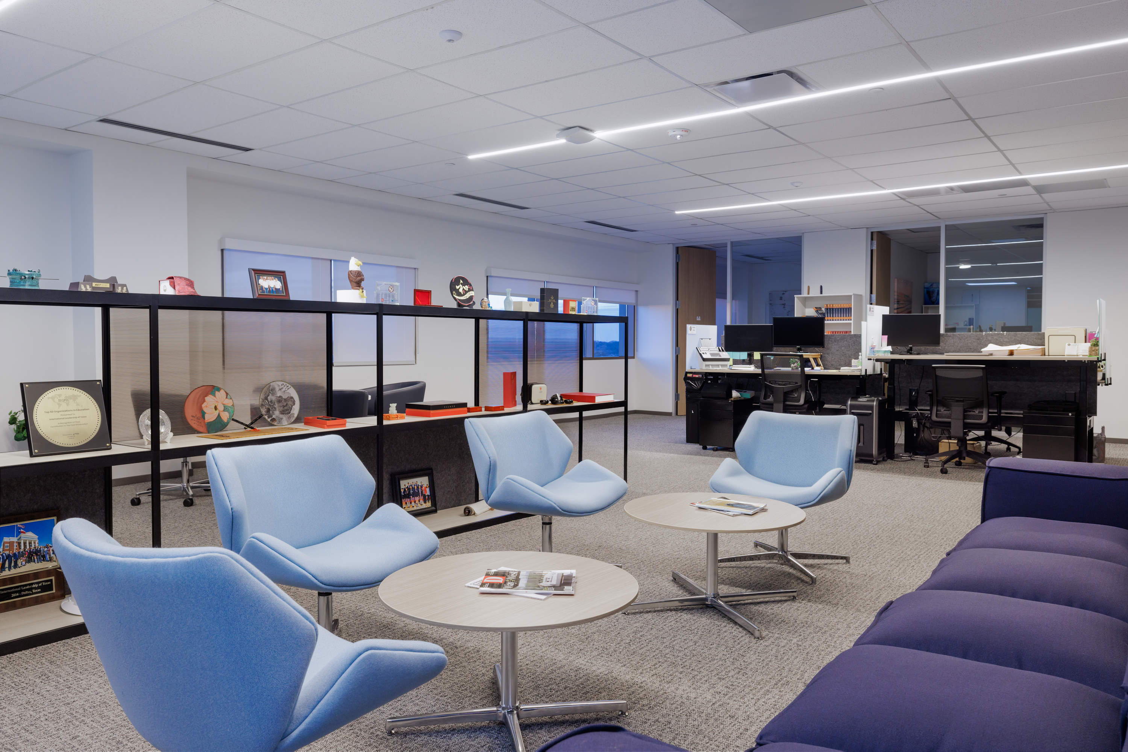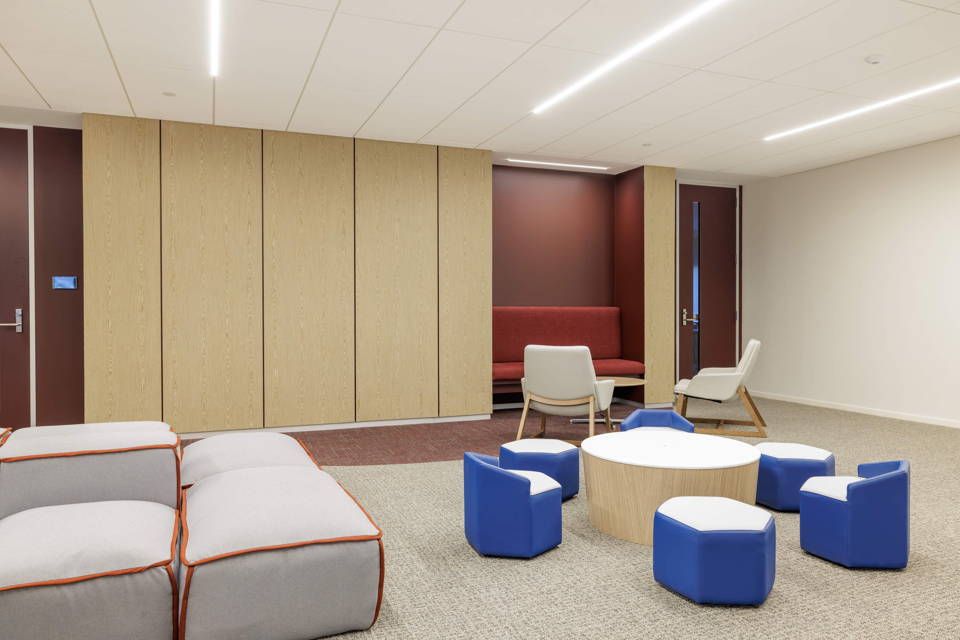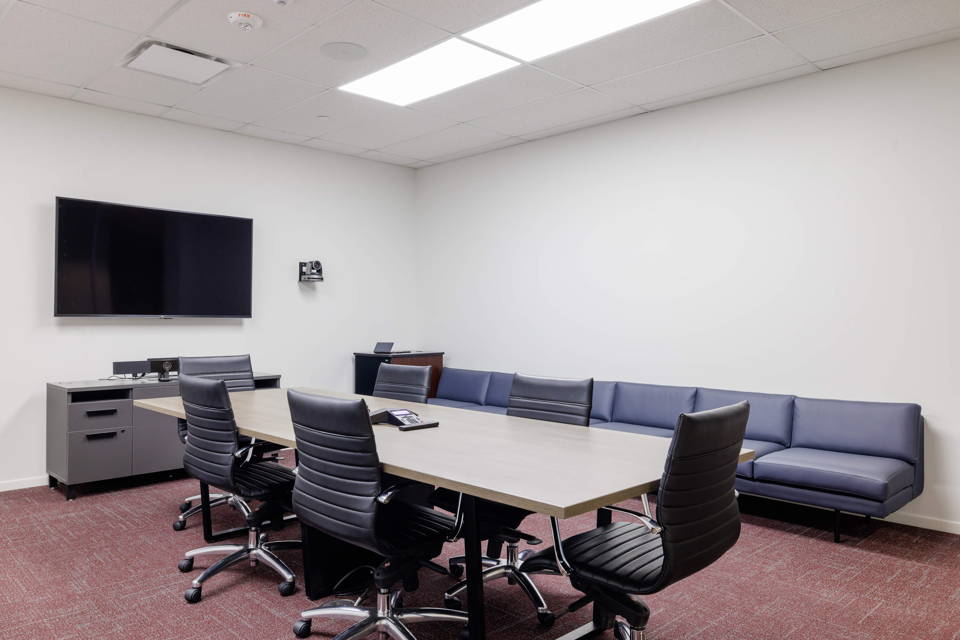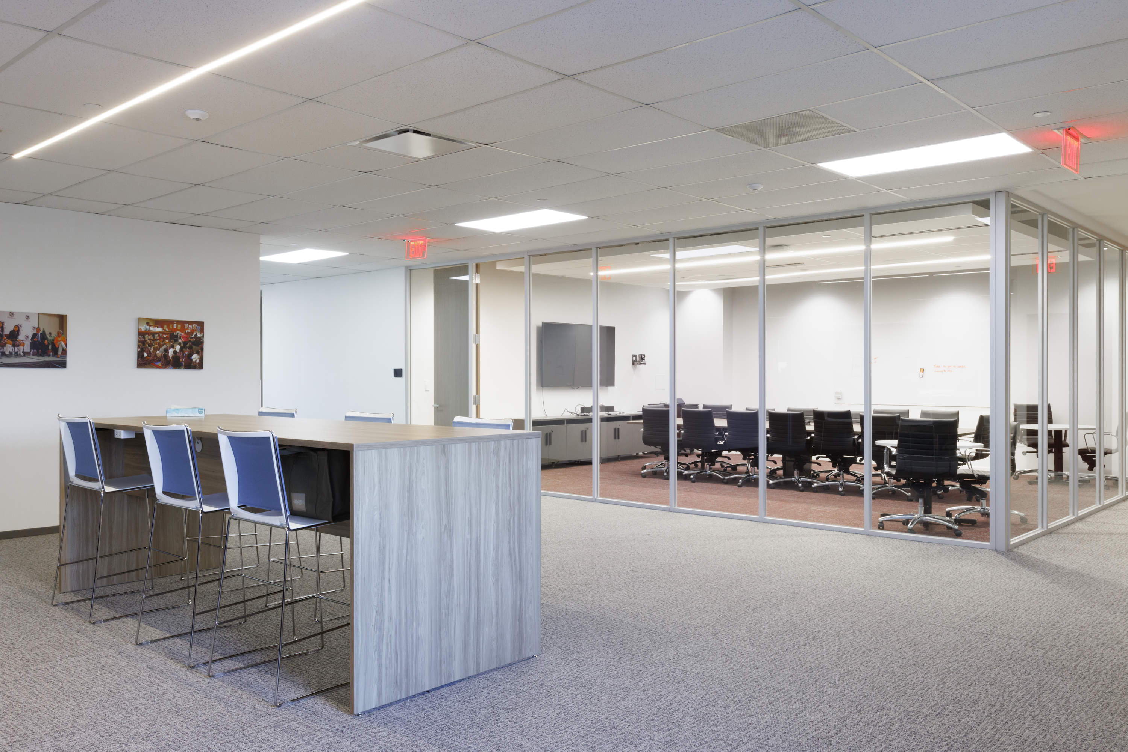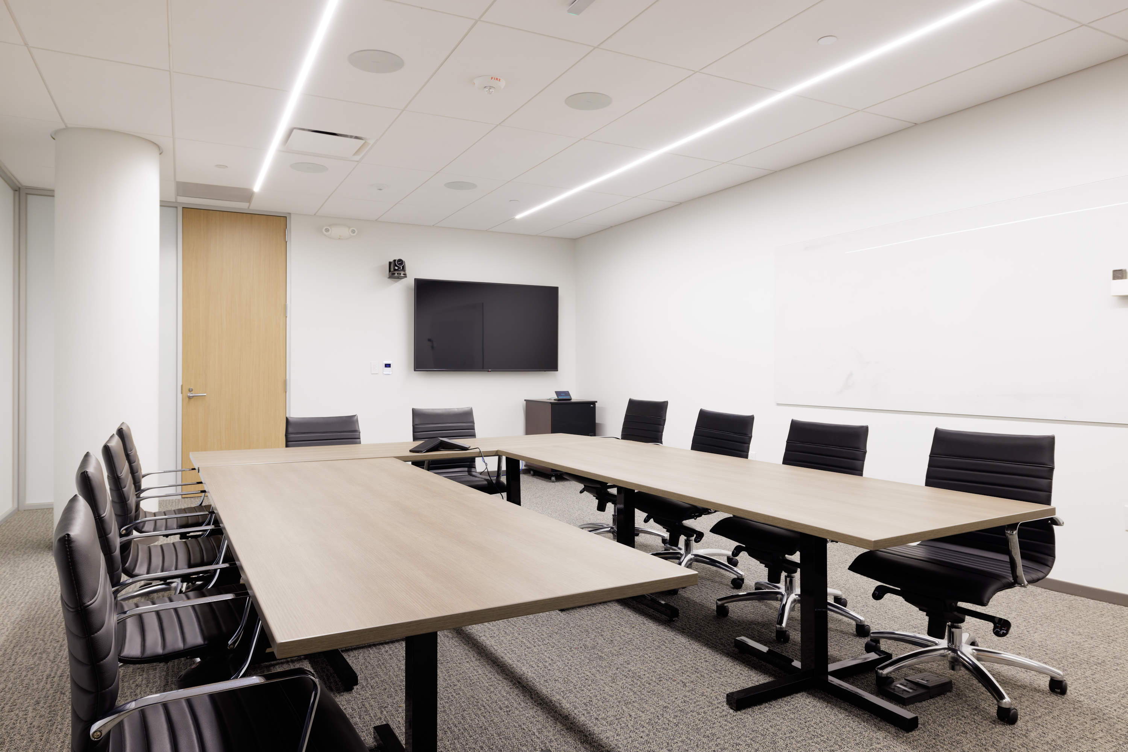Let's discuss your space!
Four Floors of flexibility
Headquartered outside of Dallas, Texas, this local charter school acquired a new 60,000 square foot building and needed furniture that would create an inviting environment to attract top talent. With a move-out deadline approaching from their previous location, they required fast, organized support to bring their new vision to life. Spanning four floors, the design incorporated a range of workspaces including conference rooms, casual lounge areas, and open-plan height-adjustable workstations, all providing ample options for teams to connect and collaborate on projects. Comfortable lounge seating on each floor was added to encourage casual interactions and create a welcoming atmosphere on each floor. The new workspaces support the client’s mission to attract and retain talented individuals while reinforcing a colorful, cohesive culture across their teams.
Ready to get started?
Our team of specialists is ready to create the perfect workspace for you and your unique needs!

